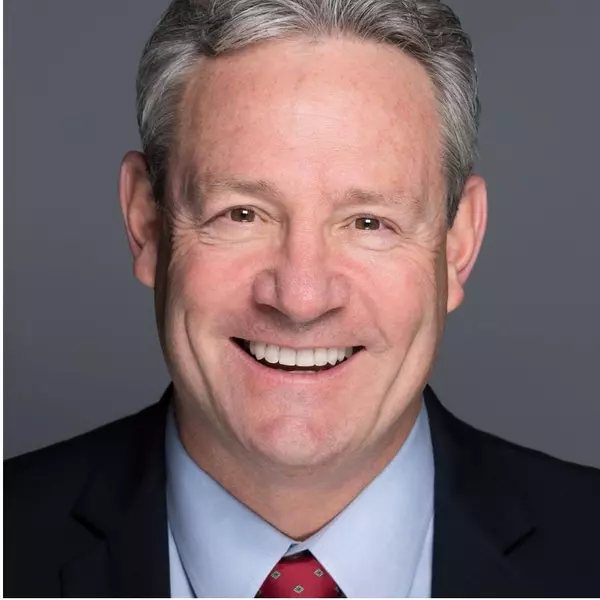For more information regarding the value of a property, please contact us for a free consultation.
Key Details
Sold Price $537,777
Property Type Townhouse
Sub Type Townhouse
Listing Status Sold
Purchase Type For Sale
Square Footage 1,833 sqft
Price per Sqft $293
Subdivision Sun City Summerlin
MLS Listing ID 2609268
Sold Date 04/15/25
Style One Story
Bedrooms 2
Full Baths 1
Three Quarter Bath 1
Construction Status Good Condition,Resale
HOA Fees $207/ann
HOA Y/N Yes
Year Built 1990
Annual Tax Amount $2,602
Lot Size 3,049 Sqft
Acres 0.07
Property Sub-Type Townhouse
Property Description
Experience comfort & style in this incredible ranch-style home in the Sun City Summerlin 55+ Community situated on the 15th hole of the Palm Valley Golf Course! This beauty displays a gated courtyard & a well-maintained front yard w/lush greenery. Double doors reveal an immaculately designed interior featuring soaring vaulted ceilings, recessed & stylish light fixtures & soothing paint tones complemented by luxury vinyl flooring. You'll love hosting & entertaining guests in the spacious living areas divided by a 2-way fireplace. The impeccable kitchen is a chef's delight, complete with SS appliances, quartz counters, tile backsplash, white cabinetry, pantry & breakfast bar. Find your sanctuary in the carpeted main suite, highlighting a sitting area w/bay window, a chic ensuite & a walk-in closet. Take advantage of the 2 car garage filled w/attached cabinets for extra storage! Indulge in afternoon relaxation or exciting BBQs on the back patio with a golf course & mountain vistas.
Location
State NV
County Clark
Community Pool
Zoning Multi-Family
Direction W Cheyenne Ave & N Durango Dr. Head west on W Cheyenne Ave, turn left onto N Rampart Blvd, Turn right onto Del Webb Blvd, Turn left onto Sungold Dr, Turn right onto Fox Trot Dr, & Turn left onto Showcase Dr. The property is on the right.
Interior
Interior Features Bedroom on Main Level, Ceiling Fan(s), Handicap Access, Primary Downstairs
Heating Central, Gas
Cooling Central Air, Electric
Flooring Carpet, Luxury Vinyl Plank, Tile
Fireplaces Number 1
Fireplaces Type Family Room, Gas, Living Room, Multi-Sided
Furnishings Unfurnished
Fireplace Yes
Appliance Dishwasher, Disposal, Gas Range, Microwave
Laundry Gas Dryer Hookup, Main Level
Exterior
Exterior Feature Courtyard, Handicap Accessible, Patio, Private Yard
Parking Features Attached, Garage, Garage Door Opener, Inside Entrance, Private, Shelves
Garage Spaces 2.0
Fence Partial, Wrought Iron
Pool Community
Community Features Pool
Utilities Available Underground Utilities
Amenities Available Country Club, Clubhouse, Fitness Center, Golf Course, Media Room, Pickleball, Park, Pool, Recreation Room, Spa/Hot Tub, Tennis Court(s)
View Y/N Yes
Water Access Desc Public
View Golf Course, Mountain(s)
Roof Type Tile
Porch Patio
Garage Yes
Private Pool No
Building
Lot Description Back Yard, Front Yard, Synthetic Grass, < 1/4 Acre
Faces South
Sewer Public Sewer
Water Public
Construction Status Good Condition,Resale
Schools
Elementary Schools Lummis, William, Lummis, William
Middle Schools Becker
High Schools Palo Verde
Others
HOA Name Sun City Summerlin
HOA Fee Include Association Management
Senior Community Yes
Tax ID 138-17-715-002
Ownership Townhouse
Acceptable Financing Cash, Conventional, FHA, VA Loan
Listing Terms Cash, Conventional, FHA, VA Loan
Financing Conventional
Read Less Info
Want to know what your home might be worth? Contact us for a FREE valuation!

Our team is ready to help you sell your home for the highest possible price ASAP

Copyright 2025 of the Las Vegas REALTORS®. All rights reserved.
Bought with Michelle M. Richey eXp Realty
GET MORE INFORMATION
Mark IZZY Israelitt, REALTOR | The Real Estate Navigator
Agent | License ID: S.0174700
Agent License ID: S.0174700




