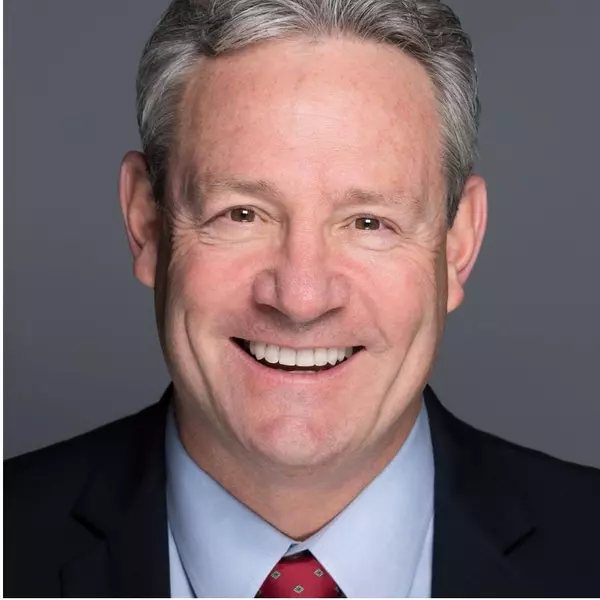For more information regarding the value of a property, please contact us for a free consultation.
Key Details
Sold Price $495,000
Property Type Single Family Home
Sub Type Single Family Residence
Listing Status Sold
Purchase Type For Sale
Square Footage 1,600 sqft
Price per Sqft $309
Subdivision Southridge Estate
MLS Listing ID 2642916
Sold Date 02/12/25
Style One Story
Bedrooms 3
Full Baths 1
Three Quarter Bath 1
Construction Status Excellent,Resale
HOA Y/N No
Year Built 1962
Annual Tax Amount $1,060
Lot Size 7,405 Sqft
Acres 0.17
Property Sub-Type Single Family Residence
Property Description
This fabulous, remodeled, Huntridge home with a 2-car garage and pool is the one you've been waiting for! The large living room and the desirable great room, complete with a cozy wood-burning fireplace, are designed for seamless everyday living and entertaining. The modern kitchen boasts glossy stainless steel appliances, plenty of white Shaker cabinetry, subway tile backsplash, quartz counters, & a breakfast bar. The refrigerator and washer & dryer were recently purchased. All sizable bedrooms provide plush carpets for warmth & comfort and sliding door closets for easy organization. The primary bedroom features a private ensuite with a newly remodeled shower. The spacious backyard offers a covered patio, recently installed artificial turf, and a fenced swimming pool, perfect for relaxation or hosting gatherings. The pool has a new pump and was recently re-plastered. Plus, the house has a new A/C & heater combo unit! There is little left for you to do. Just pack your bags and move in!
Location
State NV
County Clark
Zoning Single Family
Direction S Maryland Pkwy and E Sahara Ave: Head S on S Maryland Pkwy. Turn left onto E Sahara Ave. Left toward S 17th St. Continue onto S 17th St. Turn left onto Bracken Ave. Turn right onto S 16th St. Home will be on the left.
Interior
Interior Features Bedroom on Main Level, Primary Downstairs, Window Treatments
Heating Central, Electric
Cooling Central Air, Electric
Flooring Carpet, Laminate, Tile
Fireplaces Number 1
Fireplaces Type Family Room, Wood Burning
Furnishings Unfurnished
Fireplace Yes
Window Features Blinds
Appliance Dryer, Dishwasher, Electric Range, Disposal, Microwave, Refrigerator, Washer
Laundry Electric Dryer Hookup, In Garage, Main Level
Exterior
Exterior Feature Patio, Private Yard, Sprinkler/Irrigation
Parking Features Attached, Garage, Garage Door Opener, Inside Entrance, Private
Garage Spaces 2.0
Fence Block, Back Yard
Pool Fenced, In Ground, Private
Utilities Available Underground Utilities
Amenities Available None
Water Access Desc Public
Roof Type Composition,Shingle
Porch Covered, Patio
Garage Yes
Private Pool Yes
Building
Lot Description Drip Irrigation/Bubblers, Desert Landscaping, Landscaped, Rocks, Synthetic Grass, < 1/4 Acre
Faces East
Sewer Public Sewer
Water Public
Construction Status Excellent,Resale
Schools
Elementary Schools Park, John S., Park, John S.
Middle Schools Fremont John C.
High Schools Valley
Others
Senior Community No
Tax ID 162-02-213-036
Ownership Single Family Residential
Acceptable Financing Cash, Conventional, FHA, VA Loan
Listing Terms Cash, Conventional, FHA, VA Loan
Financing Cash
Read Less Info
Want to know what your home might be worth? Contact us for a FREE valuation!

Our team is ready to help you sell your home for the highest possible price ASAP

Copyright 2025 of the Las Vegas REALTORS®. All rights reserved.
Bought with Christopher Kennada LPT Realty, LLC
GET MORE INFORMATION
Mark IZZY Israelitt, REALTOR | The Real Estate Navigator
Agent | License ID: S.0174700
Agent License ID: S.0174700




