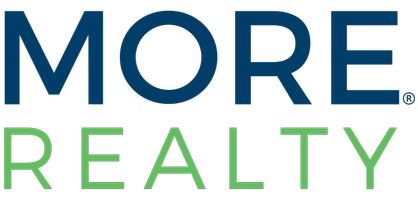$448,000
$450,000
0.4%For more information regarding the value of a property, please contact us for a free consultation.
2456 Rue Bienville Way Henderson, NV 89044
3 Beds
3 Baths
1,666 SqFt
Key Details
Sold Price $448,000
Property Type Single Family Home
Sub Type Single Family Residence
Listing Status Sold
Purchase Type For Sale
Square Footage 1,666 sqft
Price per Sqft $268
Subdivision Provence Sub 2
MLS Listing ID 2639137
Style Two Story
Bedrooms 3
Full Baths 2
Half Baths 1
HOA Fees $61/qua
Year Built 2006
Annual Tax Amount $1,908
Lot Size 3,484 Sqft
Property Description
Welcome to "The Overlook" at Madeira Canyon! This elevated lot offers stunning panoramic views of the city skyline and surrounding mountains, enhanced by elegant view fencing that creates an uninterrupted connection with the scenic surroundings. Nestled just across the street from Madeira Canyon Park, residents will enjoy unmatched convenience to a wealth of amenities, including basketball courts, tennis courts, BBQ areas, and more. Inside, this beautifully designed two-story home features 3 bedrooms, a loft, and modern finishes throughout. The spacious family room and well equipped kitchen with stainless steel appliances are perfect for entertaining. Step into the backyard oasis with a patio and low-maintenance desert landscaping. Enjoy modern conveniences such as whole house water filtration system, insulated garage door, cameras, and smart thermostat controls. (Professional photos to follow)
Location
State NV
County Clark
Community Prime Community Mana
Zoning Single Family
Interior
Heating Central, Gas, Multiple Heating Units
Cooling Central Air, Electric, 2 Units
Flooring Carpet, Laminate, Tile
Laundry Gas Dryer Hookup, Main Level, Laundry Room
Exterior
Exterior Feature Patio, Private Yard, Sprinkler/Irrigation
Parking Features Attached, Garage, Garage Door Opener, Inside Entrance, Private, Storage
Garage Spaces 2.0
Fence Block, Back Yard
Pool None
Utilities Available Underground Utilities
Amenities Available Basketball Court, Barbecue, Park, Tennis Court(s)
View Y/N 1
View City, Mountain(s)
Roof Type Tile
Building
Lot Description Drip Irrigation/Bubblers, Desert Landscaping, Landscaped, Synthetic Grass, < 1/4 Acre
Story 2
Sewer Public Sewer
Water Public
Structure Type Frame,Stucco
Schools
Elementary Schools Wallin, Shirley & Bill, Wallin, Shirley & Bill
Middle Schools Webb, Del E.
High Schools Liberty
Others
Acceptable Financing Cash, Conventional, FHA
Listing Terms Cash, Conventional, FHA
Read Less
Want to know what your home might be worth? Contact us for a FREE valuation!

Our team is ready to help you sell your home for the highest possible price ASAP

Copyright 2025 of the Las Vegas REALTORS®. All rights reserved.
Bought with Oscar V. Mendez Jr • Simply Vegas





