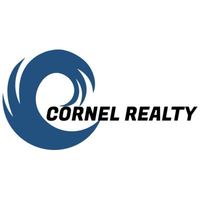$5,850,000
$6,499,000
10.0%For more information regarding the value of a property, please contact us for a free consultation.
19 Morning Glow Lane Las Vegas, NV 89135
5 Beds
5 Baths
5,671 SqFt
Key Details
Sold Price $5,850,000
Property Type Single Family Home
Sub Type Single Family Residence
Listing Status Sold
Purchase Type For Sale
Square Footage 5,671 sqft
Price per Sqft $1,031
Subdivision Summerlin Village 18 Ridges Parcel J K Windsong Phase 2
MLS Listing ID 2619844
Style Two Story,Custom
Bedrooms 5
Full Baths 2
Half Baths 1
Three Quarter Bath 2
HOA Fees $640/mo
Year Built 2016
Annual Tax Amount $24,211
Lot Size 0.380 Acres
Property Description
Exquisite design, stunning views. This incredible Blue Heron designed home in The Ridges backs to a nature preserve, providing endless views of the desert & surrounding mountains. Current owners have spent several hundred thousand dollars improving the property. Pocketing door systems throughout create the ultimate indoor/outdoor vibe and double-height ceilings in the living area allow for an abundance of natural light. The gourmet kitchen is loaded with Wolf, Sub-Zero & Miele appliances, has huge double-islands with seating for 12, a walk-in pantry and rich cabinetry. An oasis awaits out back with a sumptuous pool, elevated spa, large, covered patio, full outdoor kitchen & immaculate landscaping. The main-level primary suite has its own pocketing doors, a spa-quality bathroom with indoor & outdoor showers, plus a dreamy walk-in closet with built-in cabinetry and laundry. A fantastic loft-style office & secondary bedrooms with en suite baths and walk-in closets occupy the upper level.
Location
State NV
County Clark
Community The Ridges
Zoning Single Family
Interior
Heating Central, Gas, High Efficiency, Zoned
Cooling Central Air, Electric, High Efficiency, 2 Units
Flooring Hardwood, Marble, Tile
Fireplaces Number 2
Fireplaces Type Gas, Great Room, Primary Bedroom
Laundry Cabinets, Electric Dryer Hookup, Gas Dryer Hookup, Main Level, Laundry Room, Sink, Upper Level
Exterior
Exterior Feature Built-in Barbecue, Balcony, Barbecue, Courtyard, Patio, Private Yard, Sprinkler/Irrigation
Parking Features Attached, Garage, Garage Door Opener, Inside Entrance, Private
Garage Spaces 4.0
Fence Block, Back Yard, Wrought Iron
Pool Heated, In Ground, Private, Pool/Spa Combo, Community
Community Features Pool
Utilities Available Underground Utilities
Amenities Available Clubhouse, Fitness Center, Golf Course, Gated, Jogging Path, Pickleball, Park, Pool, Guard, Spa/Hot Tub, Security, Tennis Court(s)
View Y/N 1
View Mountain(s)
Roof Type Flat
Building
Lot Description 1/4 to 1 Acre Lot, Drip Irrigation/Bubblers, Desert Landscaping, Landscaped, No Rear Neighbors, Rocks
Story 2
Sewer Public Sewer
Water Public
Structure Type Frame,Stucco
Schools
Elementary Schools Goolsby, Judy & John, Goolsby, Judy & John
Middle Schools Fertitta Frank & Victoria
High Schools Durango
Others
Acceptable Financing Cash, Conventional
Listing Terms Cash, Conventional
Read Less
Want to know what your home might be worth? Contact us for a FREE valuation!

Our team is ready to help you sell your home for the highest possible price ASAP

Copyright 2024 of the Las Vegas REALTORS®. All rights reserved.
Bought with Austin Sherwood • Luxury Estates International






