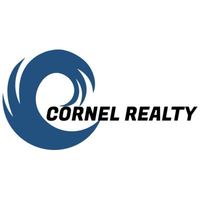$419,000
$419,999
0.2%For more information regarding the value of a property, please contact us for a free consultation.
1009 E Hammer Lane North Las Vegas, NV 89081
3 Beds
2 Baths
2,050 SqFt
Key Details
Sold Price $419,000
Property Type Single Family Home
Sub Type Single Family Residence
Listing Status Sold
Purchase Type For Sale
Square Footage 2,050 sqft
Price per Sqft $204
Subdivision Washburn-Bruce Phase 2
MLS Listing ID 2613311
Style One Story
Bedrooms 3
Full Baths 2
HOA Fees $33/mo
Year Built 2004
Annual Tax Amount $1,561
Lot Size 6,098 Sqft
Property Description
LOVELY SINGLE STORY HOME THAT BOASTS A FORMAL LIVING ROOM, DINING ROOM AND AN OPEN KITCHEN/ISLAND/EATING NOOK THAT OVER LOOKS THE FAMILY ROOM. LARGE PRIMARY SUITE FEATURES A SITTING AREA AND A BATH WITH DUAL SINKS, GARDEN TUB/SEPARATE SHOWER. CEILING FANS AND WINDOW COVERINGS THROUGH OUT. SPACIOUS BACKYARD WITH COVERED PATIO, BBQ AND DESERT LANDSCAPING. CALL AND MAKE AN APPOINTMENT TO SEE TODAY!
Location
State NV
County Clark
Community Association Nv South
Zoning Single Family
Interior
Heating Central, Gas
Cooling Central Air, Electric
Flooring Carpet, Laminate, Tile
Fireplaces Number 1
Fireplaces Type Family Room, Gas
Laundry Gas Dryer Hookup, Laundry Room
Exterior
Exterior Feature Built-in Barbecue, Barbecue, Patio, Private Yard
Parking Features Attached, Exterior Access Door, Garage, Inside Entrance, Private
Garage Spaces 2.0
Fence Block, Back Yard
Pool None
Utilities Available Underground Utilities
Roof Type Tile
Building
Lot Description Desert Landscaping, Landscaped, < 1/4 Acre
Story 1
Sewer Public Sewer
Water Public
Schools
Elementary Schools Scott, Jesse D., Scott, Jesse D.
Middle Schools Findlay Clifford O.
High Schools Mojave
Others
Acceptable Financing Cash, Conventional, FHA, VA Loan
Listing Terms Cash, Conventional, FHA, VA Loan
Read Less
Want to know what your home might be worth? Contact us for a FREE valuation!

Our team is ready to help you sell your home for the highest possible price ASAP

Copyright 2024 of the Las Vegas REALTORS®. All rights reserved.
Bought with Desiree L. Ortega • Elite Realty






