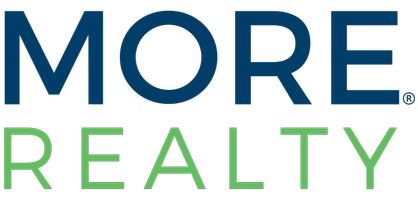$447,000
$465,000
3.9%For more information regarding the value of a property, please contact us for a free consultation.
5850 Crumbling Ridge Street Henderson, NV 89011
4 Beds
3 Baths
2,260 SqFt
Key Details
Sold Price $447,000
Property Type Single Family Home
Sub Type Single Family Residence
Listing Status Sold
Purchase Type For Sale
Square Footage 2,260 sqft
Price per Sqft $197
Subdivision Twilight At Boulder Ranch
MLS Listing ID 2585523
Style Two Story
Bedrooms 4
Full Baths 1
Half Baths 1
Three Quarter Bath 1
HOA Fees $64/mo
Year Built 2006
Annual Tax Amount $2,157
Lot Size 4,791 Sqft
Property Description
Charming 2-story home in the gated community of Twilight At Boulder Ranch offers various attractive features and boasts a 2-car garage and ample slab parking. The home welcomes with wood-look floors and a neutral palette throughout. The living room, enhanced with pre-wired surround sound and a stone-accented fireplace, creates a cozy ambiance. The delightful kitchen is equipped with recessed lighting, stainless steel appliances, accented backsplash, granite counters, a pantry, and a peninsula with a two-tier breakfast bar, perfect for morning gatherings. Upstairs, the main bedroom features vaulted ceilings, plush carpeting, a sitting area, and an ensuite with dual sinks, a soaking tub, and a walk-in closet. Additionally, a versatile loft space can serve as an office or studio. The serene backyard includes a covered patio, ideal for barbecues and outdoor enjoyment. Don't miss the lemon trees! Community amenities such as a pool and spa add to the appeal.
Location
State NV
County Clark
Community Boulder Ranch
Zoning Single Family
Interior
Heating Central, Gas
Cooling Central Air, Electric
Flooring Carpet, Laminate, Tile
Fireplaces Number 1
Fireplaces Type Gas, Living Room
Laundry Gas Dryer Hookup, Laundry Room, Upper Level
Exterior
Exterior Feature Porch, Patio
Parking Features Garage, Garage Door Opener, Inside Entrance, Private
Garage Spaces 2.0
Fence Block, Back Yard, Vinyl
Pool Community
Community Features Pool
Utilities Available Underground Utilities
Amenities Available Basketball Court, Gated, Playground, Park, Pool, Spa/Hot Tub
View Y/N 1
View Strip View
Roof Type Tile
Building
Lot Description Landscaped, Rocks, < 1/4 Acre
Story 2
Sewer Public Sewer
Water Public
Structure Type Frame,Stucco
Schools
Elementary Schools Treem, Harriet A., Treem, Harriet A.
Middle Schools White Thurman
High Schools Basic Academy
Others
Acceptable Financing Cash, Conventional, FHA, VA Loan
Listing Terms Cash, Conventional, FHA, VA Loan
Read Less
Want to know what your home might be worth? Contact us for a FREE valuation!

Our team is ready to help you sell your home for the highest possible price ASAP

Copyright 2025 of the Las Vegas REALTORS®. All rights reserved.
Bought with Karla A. Trevino • Simply Vegas





