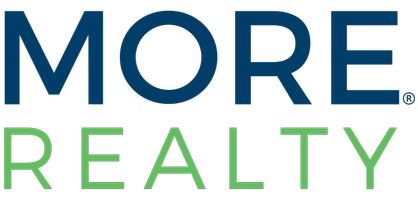$690,000
$699,000
1.3%For more information regarding the value of a property, please contact us for a free consultation.
2657 Calanques Terrace Henderson, NV 89044
5 Beds
5 Baths
3,364 SqFt
Key Details
Sold Price $690,000
Property Type Single Family Home
Sub Type Single Family Residence
Listing Status Sold
Purchase Type For Sale
Square Footage 3,364 sqft
Price per Sqft $205
Subdivision Provence Sub 9
MLS Listing ID 2495300
Style Two Story
Bedrooms 5
Full Baths 4
Half Baths 1
Year Built 2010
Annual Tax Amount $4,218
Lot Size 6,969 Sqft
Property Description
UPGRADED 5 BED/5 BATH HOME WITH CASITA, nestled in the Hills of Madera Canyon.
Bright Open Kitchen includes Large Quartz Island & Countertops, Custom Cabinets, Butler Pantry, Breakfast nook, Double built in Ovens and Cook-top stove, Stainless steel appliances. Gorgeous Flooring. Grand Spiral staircase, Primary Bedroom has French Doors and Retreat. Primary bath includes his and hers vanity sinks, Roman tub with jets, Rainfall shower, dual walk-in closets. Bedroom #2 includes ensuite bathroom and walk-in closet. Laundry room w/ sink. Ceiling fans and light Fixtures T/O home. Downstairs includes: Spacious Kitchen, Formal Dining and Family and Living rooms. Backyard features real grass, sparkling above ground spa and Covered patio. Tandem 3 Car Garage w/epoxy coating, Water conditioner and Tank-less Hot W/H. CASITA is perfect for an Office, Gym, Guests or M-in-law.
Close to Wallin Elementary, community parks and sports courts. $155/quarter HOA fees. Next to Anthem without the fees.
Location
State NV
County Clark County
Community Madeira Canyon Hoa
Zoning Single Family
Rooms
Other Rooms Guest House
Interior
Heating Central, Gas
Cooling Central Air, Electric, 2 Units
Flooring Laminate, Tile
Laundry Gas Dryer Hookup, Laundry Room, Upper Level
Exterior
Exterior Feature Courtyard, Patio, Private Yard, Sprinkler/Irrigation
Parking Features Finished Garage, Garage, Golf Cart Garage, Garage Door Opener, Inside Entrance, Private, Tandem
Garage Spaces 3.0
Fence Block, Back Yard
Pool None
Utilities Available Underground Utilities
Amenities Available Basketball Court, Dog Park, Jogging Path, Barbecue, Playground, Park, Tennis Court(s)
View Y/N 1
View Mountain(s)
Roof Type Tile
Building
Lot Description Back Yard, Drip Irrigation/Bubblers, Desert Landscaping, Sprinklers In Rear, Landscaped, < 1/4 Acre
Story 2
Sewer Public Sewer
Water Public
Structure Type Frame,Stucco
Schools
Elementary Schools Wallin, Shirley & Bill, Wallin, Shirley & Bill
Middle Schools Webb, Del E.
High Schools Liberty
Others
Acceptable Financing Cash, Conventional, VA Loan
Listing Terms Cash, Conventional, VA Loan
Read Less
Want to know what your home might be worth? Contact us for a FREE valuation!

Our team is ready to help you sell your home for the highest possible price ASAP

Copyright 2025 of the Las Vegas REALTORS®. All rights reserved.
Bought with Jesse Vargas Jr. • Urban Nest Realty





