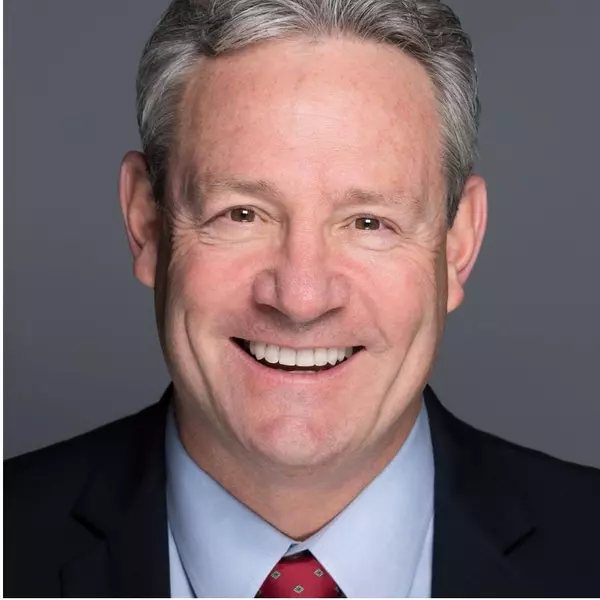For more information regarding the value of a property, please contact us for a free consultation.
Key Details
Sold Price $635,000
Property Type Single Family Home
Sub Type Single Family Residence
Listing Status Sold
Purchase Type For Sale
Square Footage 2,562 sqft
Price per Sqft $247
Subdivision Toucan Trails 2 At Elkhorn Spgs
MLS Listing ID 2437727
Sold Date 11/07/22
Style One Story
Bedrooms 4
Full Baths 1
Half Baths 1
Three Quarter Bath 2
Construction Status Resale,Very Good Condition
HOA Y/N No
Year Built 1999
Annual Tax Amount $2,785
Lot Size 7,405 Sqft
Acres 0.17
Property Sub-Type Single Family Residence
Property Description
Welcome to this spectacular renovated home w/open floor plan in all Single-Story community in the NW. NO HOA! Extremely low power bills w/solar panels that are PAID OFF! New A/C units Sept 2019! Fresh exterior paint, manicured landscaping & new courtyard give this gem tremendous curb appeal. Shows like a model. Designer stone front fireplace. Dual Primary Bedrooms plus two additional bedrooms that share jack and jill bath. Oversized primary w/vaulted ceilings, backyard access, custom walk-in closet, beautifully appointed bathroom w/walk-in shower, quartz counters, & dual sinks. Chef's kitchen with HUGE island, abundant cabinets, Corian counters, new sink, faucet, hardware, lighting, pantry. All appliances stay. Laundry room w/sink. Nest thermostats. Window coverings include top down/bottom up shades for light & privacy options. Attached 3 car garage w/work bench & cabinets. Backyard oasis includes sparkling pool, spa, covered patio w/CF, mature landscaping & lush green grass.
Location
State NV
County Clark
Zoning Single Family
Direction 215 North, Exit Left on Sky Pointe, Right on Centennial Pkwy, Left on John Herbert, Right on Buffalo, Right on Wittig. House is on the Left.
Interior
Interior Features Bedroom on Main Level, Ceiling Fan(s), Primary Downstairs, Pot Rack, Window Treatments
Heating Central, Gas, Multiple Heating Units
Cooling Central Air, Electric, 2 Units
Flooring Carpet, Laminate
Fireplaces Number 1
Fireplaces Type Gas, Great Room
Furnishings Unfurnished
Fireplace Yes
Window Features Blinds,Window Treatments
Appliance Dryer, Dishwasher, Disposal, Gas Range, Microwave, Refrigerator, Washer
Laundry Cabinets, Gas Dryer Hookup, Main Level, Laundry Room, Sink
Exterior
Exterior Feature Patio, Private Yard
Parking Features Finished Garage, Garage Door Opener, Shelves, Workshop in Garage
Garage Spaces 3.0
Fence Block, Back Yard
Pool In Ground, Private, Pool/Spa Combo
Utilities Available Underground Utilities
Amenities Available None
Water Access Desc Public
Roof Type Tile
Porch Covered, Patio
Garage Yes
Private Pool Yes
Building
Lot Description Back Yard, Desert Landscaping, Front Yard, Landscaped, Rocks, < 1/4 Acre
Faces South
Story 1
Sewer Public Sewer
Water Public
Construction Status Resale,Very Good Condition
Schools
Elementary Schools Rhodes Betsy, Rhodes Betsy
Middle Schools Cadwallader Ralph
High Schools Arbor View
Others
Senior Community No
Tax ID 125-22-111-060
Ownership Single Family Residential
Acceptable Financing Cash, Conventional, VA Loan
Listing Terms Cash, Conventional, VA Loan
Financing Cash
Read Less Info
Want to know what your home might be worth? Contact us for a FREE valuation!

Our team is ready to help you sell your home for the highest possible price ASAP

Copyright 2025 of the Las Vegas REALTORS®. All rights reserved.
Bought with Marjorie Cronkite Realty ONE Group, Inc
GET MORE INFORMATION
Mark IZZY Israelitt, REALTOR | The Real Estate Navigator
Agent | License ID: S.0174700
Agent License ID: S.0174700




