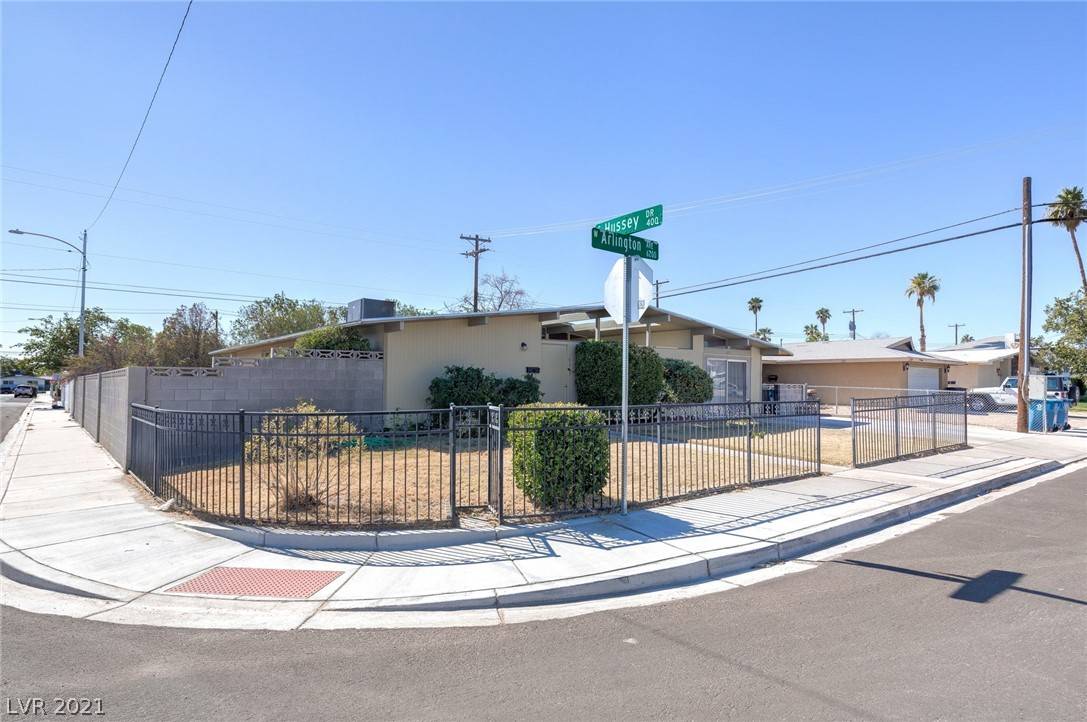For more information regarding the value of a property, please contact us for a free consultation.
Key Details
Sold Price $325,000
Property Type Single Family Home
Sub Type Single Family Residence
Listing Status Sold
Purchase Type For Sale
Square Footage 1,635 sqft
Price per Sqft $198
Subdivision Charleston Heights Tr #40A
MLS Listing ID 2342416
Sold Date 11/22/21
Style One Story
Bedrooms 4
Full Baths 1
Three Quarter Bath 1
Construction Status Good Condition,Resale
HOA Y/N No
Year Built 1962
Annual Tax Amount $768
Lot Size 7,405 Sqft
Acres 0.17
Property Sub-Type Single Family Residence
Property Description
True mid century design and features of this classic Charleston Heights Sproul Home. The unique Hopi model offers vaulted, beamed and wood lined ceilings and full floor to ceiling windows to bring the outside in! There is a charming open roof courtyard which adds an extra dimension to the usable space, not to mention a full length aluma wood covered patio! The kitchen opens to the family room & features custom cabinets with pull out trays & plenty of counter space. Bathrooms have been remodeled for a clean sleek vintage appeal. Super big 9x11 laundry room with plenty of room for storage & a 50 gallon water heater. There is a new A/C unit for energy efficiency and life expectancy. The garage conversion includes a 10X12 storage room with separate access. This is a rare find for that treasure seeker from this original owner. Near great schools, city pool & water park, community center, freeway access & shopping.
Location
State NV
County Clark County
Zoning Single Family
Direction West on Alta from Jones, north on Hussey, west on Arlington.
Rooms
Other Rooms Workshop
Interior
Interior Features Bedroom on Main Level, Ceiling Fan(s), Primary Downstairs, Window Treatments
Heating Central, Electric
Cooling Central Air, Electric
Flooring Carpet, Ceramic Tile
Furnishings Unfurnished
Fireplace No
Appliance Dryer, Electric Range, Electric Water Heater, Refrigerator, Washer
Laundry Electric Dryer Hookup, Main Level, Laundry Room
Exterior
Exterior Feature Courtyard, Patio
Parking Features Storage
Fence Block, Back Yard
Utilities Available Electricity Available
Amenities Available None
Water Access Desc Public
Roof Type Flat
Street Surface Paved
Accessibility Grab Bars
Porch Covered, Enclosed, Patio
Garage No
Private Pool No
Building
Lot Description Corner Lot, Front Yard, < 1/4 Acre
Faces North
Story 1
Builder Name Sproul
Sewer Public Sewer
Water Public
Additional Building Workshop
Construction Status Good Condition,Resale
Schools
Elementary Schools Adcock O. K, Adcock O. K
Middle Schools Garside Frank F.
High Schools Bonanza
Others
Senior Community No
Tax ID 138-35-614-021
Acceptable Financing Cash, Conventional, FHA, VA Loan
Listing Terms Cash, Conventional, FHA, VA Loan
Financing Conventional
Read Less Info
Want to know what your home might be worth? Contact us for a FREE valuation!

Our team is ready to help you sell your home for the highest possible price ASAP

Copyright 2025 of the Las Vegas REALTORS®. All rights reserved.
Bought with Clara I Mejia Century 21 Americana
GET MORE INFORMATION
Mark IZZY Israelitt, REALTOR | The Real Estate Navigator
Agent | License ID: S.0174700
Agent License ID: S.0174700




