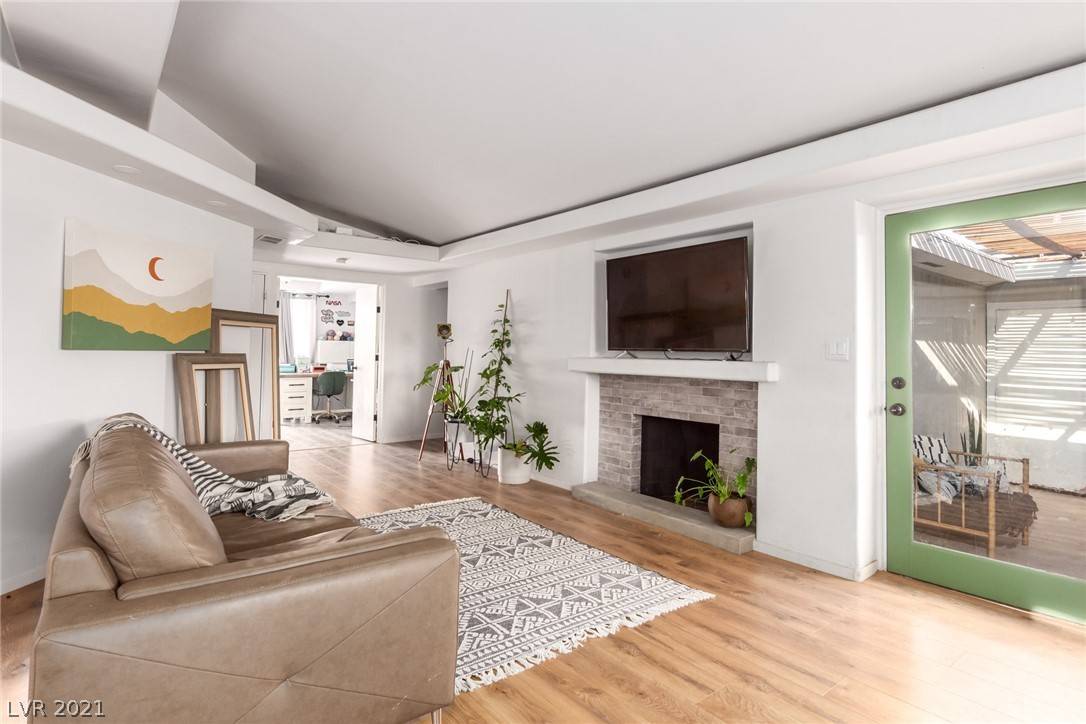For more information regarding the value of a property, please contact us for a free consultation.
Key Details
Sold Price $360,000
Property Type Single Family Home
Sub Type Single Family Residence
Listing Status Sold
Purchase Type For Sale
Square Footage 1,866 sqft
Price per Sqft $192
Subdivision Charleston Heights Tr #03
MLS Listing ID 2326473
Sold Date 10/22/21
Style One Story
Bedrooms 3
Full Baths 1
Three Quarter Bath 1
Construction Status Average Condition,Resale
HOA Y/N No
Year Built 1955
Annual Tax Amount $909
Lot Size 6,969 Sqft
Acres 0.16
Property Sub-Type Single Family Residence
Property Description
Beautifully updated open concept living/dining area featuring skylight, custom concrete countertops, custom 8ft stainless steel island with lots of storage, new kitchen cabinets, and open shelving, wood-burning fireplace, and new waterproof laminate flooring throughout. Newly renovated guest bathroom. Oversized primary suite with massive walk-in closet featuring skylight in primary bath. Beautiful courtyard with gorgeous mid-century modern style iron gate and privacy fence. Solar is being purchased and must be assumed by new buyers.
Location
State NV
County Clark County
Zoning Single Family
Direction CHARLESTON AND JONES, HEAD NORTH OF JONES. TURN RIGHT (E) ON EVRGREEN. FOLLOW DOWN A FEW BLOCKS TO ADDRESS.
Interior
Interior Features Bedroom on Main Level, Ceiling Fan(s), Primary Downstairs
Heating Central, Electric
Cooling Central Air, Electric
Flooring Laminate
Fireplaces Number 1
Fireplaces Type Great Room, Wood Burning
Furnishings Unfurnished
Fireplace Yes
Window Features Blinds
Appliance Dryer, Electric Range, Disposal, Refrigerator, Water Heater, Washer
Laundry Electric Dryer Hookup, Gas Dryer Hookup, Main Level, Laundry Room
Exterior
Exterior Feature Courtyard, Patio, Private Yard, Sprinkler/Irrigation
Parking Features Attached, Finished Garage, Garage, Garage Door Opener, Inside Entrance, Open, Private
Garage Spaces 3.0
Fence Block, Back Yard
Utilities Available Electricity Available, Underground Utilities
Amenities Available None
View Y/N Yes
Water Access Desc Public
View Mountain(s)
Roof Type Composition,Shingle
Porch Covered, Patio
Garage Yes
Private Pool No
Building
Lot Description Drip Irrigation/Bubblers, Desert Landscaping, Landscaped, Rocks, < 1/4 Acre
Faces South
Story 1
Sewer Public Sewer
Water Public
Construction Status Average Condition,Resale
Schools
Elementary Schools Red Rock, Red Rock
Middle Schools Garside Frank F.
High Schools Western
Others
HOA Fee Include None
Senior Community No
Tax ID 138-36-710-059
Security Features Controlled Access
Acceptable Financing Cash, Conventional, FHA, VA Loan
Listing Terms Cash, Conventional, FHA, VA Loan
Financing Cash
Read Less Info
Want to know what your home might be worth? Contact us for a FREE valuation!

Our team is ready to help you sell your home for the highest possible price ASAP

Copyright 2025 of the Las Vegas REALTORS®. All rights reserved.
Bought with Steven K Franklin Elite Realty
GET MORE INFORMATION
Mark IZZY Israelitt, REALTOR | The Real Estate Navigator
Agent | License ID: S.0174700
Agent License ID: S.0174700




