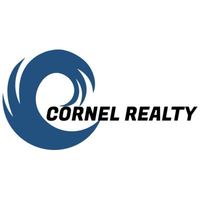$660,000
$660,000
For more information regarding the value of a property, please contact us for a free consultation.
1028 Santa Susana Street Henderson, NV 89002
3 Beds
3 Baths
2,974 SqFt
Key Details
Sold Price $660,000
Property Type Single Family Home
Sub Type Single Family Residence
Listing Status Sold
Purchase Type For Sale
Square Footage 2,974 sqft
Price per Sqft $221
Subdivision Mission Hills
MLS Listing ID 2298282
Style One Story,Custom
Bedrooms 3
Full Baths 2
Half Baths 1
Year Built 2004
Annual Tax Amount $3,206
Lot Size 0.330 Acres
Property Description
Located on a private enclave in Mission Hills sits this charming single story stunner. Perched on an interior, oversized cul-de-sac lot you?ll notice that there is ample room for multiple & oversize vehicles including RV. A open warm and inviting open floor plan includes 3 beds, 2.5 baths & oversized 3 car garage. Features include stone accents, tile floors in ?high traffic? areas, carpeting in all bedrooms, high ceilings & plantation shutters throughout. A highly functional kitchen w/ dining/eating area, breakfast bar, custom cabs, granite countertops, upgraded glass tile backsplash and large pantry make kitchen time a pleasure. It?s spacious primary suite is separate from the others offering high ceilings and a spacious environment for unwinding after a long day. Primary bath includes shower w/ bench, dual sinks & large Jacuzzi tub. A super secluded entertainers dream backyard has built-in barbecue w/ side burners, fire pit, large patio(w/cover), storage shed & plenty of space.
Location
State NV
County Clark County
Zoning Single Family
Interior
Heating Central, Gas, Multiple Heating Units
Cooling Central Air, Electric, 2 Units
Flooring Carpet, Ceramic Tile
Fireplaces Number 1
Fireplaces Type Family Room, Gas, Living Room, Multi-Sided
Laundry Gas Dryer Hookup, Main Level, Laundry Room
Exterior
Exterior Feature Built-in Barbecue, Barbecue, Patio, Private Yard, Sprinkler/Irrigation
Parking Features Attached, Garage, Garage Door Opener, Shelves, RV Access/Parking
Garage Spaces 3.0
Fence Block, Back Yard
Pool None
Utilities Available Underground Utilities
Amenities Available None
View Y/N 1
View Mountain(s)
Roof Type Tile
Building
Lot Description 1/4 to 1 Acre Lot, Cul-De-Sac, Drip Irrigation/Bubblers, Desert Landscaping, Sprinklers In Front, Landscaped
Story 1
Sewer Public Sewer
Water Public
Schools
Elementary Schools Walker J. Marlan, Walker J. Marlan
Middle Schools Mannion Jack & Terry
High Schools Foothill
Others
Acceptable Financing Cash, Conventional
Listing Terms Cash, Conventional
Read Less
Want to know what your home might be worth? Contact us for a FREE valuation!

Our team is ready to help you sell your home for the highest possible price ASAP

Copyright 2024 of the Las Vegas REALTORS®. All rights reserved.
Bought with Larry Silecchio • Leading Vegas Realty






