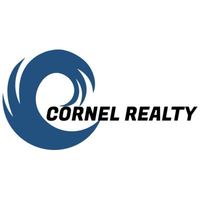$290,000
$289,999
For more information regarding the value of a property, please contact us for a free consultation.
1161 Paradise Safari Drive Henderson, NV 89002
3 Beds
3 Baths
1,611 SqFt
Key Details
Sold Price $290,000
Property Type Single Family Home
Sub Type Single Family Residence
Listing Status Sold
Purchase Type For Sale
Square Footage 1,611 sqft
Price per Sqft $180
Subdivision Paradise Coach Resorts
MLS Listing ID 2218872
Style Two Story
Bedrooms 3
Full Baths 1
Half Baths 1
Three Quarter Bath 1
HOA Fees $165/mo
Year Built 2007
Annual Tax Amount $1,117
Lot Size 3,049 Sqft
Property Description
Call Mary Poppins because this home is practically perfect! 3 generous bedrooms, 3 bathrooms, gorgeous 16" tile in traffic areas, dining room,kitchen & bathrooms, neutral carpet in living room, loft & bedrooms, Fire sprinklers, LR has large windows overlooking your spectacular backyard which is elevated & over sized w/patio cover & additional shades, raised flower/garden beds, large 3 tier fountain & synthetic lawn for easy care. Spacious kitchen has solid surface counters, eat at bar top, espresso cabinets, roomy pantry, brushed nickel faucet and hardware, beautiful dining room lightning, freshly painted, lovely loft area with windows for natural light, Mstr has walk in closet, Ceiling fan and the home has eye catching details throughout. 1 car garage holds full sized vehicle, overhead storage stays! This one owner home has never been smoked in nor had any pets, perfect for anyone with allergies! Community has 3 pools, playground B.Ball courts+++1 year home warranty included and more!
Location
State NV
County Clark County
Community Liberty At Paradise
Zoning Single Family
Interior
Heating Central, Gas
Cooling Central Air, Electric
Flooring Carpet, Ceramic Tile
Laundry Gas Dryer Hookup, Laundry Closet, Upper Level
Exterior
Exterior Feature Porch, Patio, Private Yard, Sprinkler/Irrigation, Water Feature
Parking Features Garage Door Opener, Inside Entrance, Storage, Guest
Garage Spaces 1.0
Fence Block, Back Yard, Wood, Wrought Iron
Pool Community
Community Features Pool
Utilities Available Cable Available
Amenities Available Basketball Court, Clubhouse, Gated, Barbecue, Playground, Park, Pool, Spa/Hot Tub
View Y/N 1
View Mountain(s)
Roof Type Pitched,Tile
Building
Lot Description Drip Irrigation/Bubblers, Desert Landscaping, Sprinklers In Rear, Landscaped, < 1/4 Acre
Story 2
Sewer Public Sewer
Water Public
Structure Type Frame,Stucco
Schools
Elementary Schools Walker J. Marlan, Walker J. Marlan
Middle Schools Mannion Jack & Terry
High Schools Foothill
Others
Acceptable Financing Cash, Conventional, FHA, VA Loan
Listing Terms Cash, Conventional, FHA, VA Loan
Read Less
Want to know what your home might be worth? Contact us for a FREE valuation!

Our team is ready to help you sell your home for the highest possible price ASAP

Copyright 2024 of the Las Vegas REALTORS®. All rights reserved.
Bought with Jennifer Johnston • Simply Vegas






