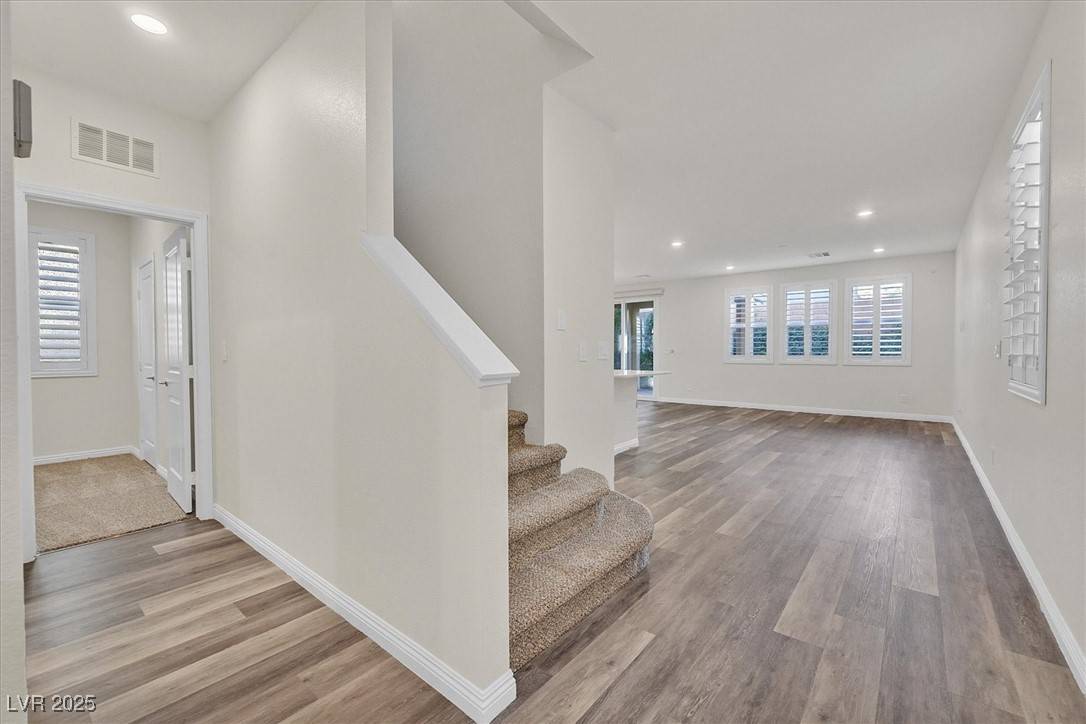UPDATED:
Key Details
Property Type Single Family Home
Sub Type Single Family Residence
Listing Status Active
Purchase Type For Sale
Square Footage 2,460 sqft
Price per Sqft $223
Subdivision Serene South 2 - Phase 1
MLS Listing ID 2693991
Style Two Story
Bedrooms 5
Full Baths 2
Three Quarter Bath 1
Construction Status Resale
HOA Fees $50/mo
HOA Y/N Yes
Year Built 2019
Annual Tax Amount $3,990
Lot Size 3,484 Sqft
Acres 0.08
Property Sub-Type Single Family Residence
Property Description
Location
State NV
County Clark
Zoning Single Family
Direction From Blue Diamond & Durango Head West on Blue Diamond*Left on Forte Apache* Right on Serene*Left on Ettrick* Home is on The Right*
Interior
Interior Features Bedroom on Main Level, Window Treatments
Heating Central, Gas
Cooling Central Air, Electric
Flooring Carpet, Laminate
Furnishings Unfurnished
Fireplace No
Window Features Blinds,Plantation Shutters
Appliance Disposal, Gas Range, Microwave
Laundry Gas Dryer Hookup, Main Level
Exterior
Exterior Feature Private Yard
Parking Features Attached, Garage, Garage Door Opener, Inside Entrance, Private
Garage Spaces 2.0
Fence Block, Back Yard
Utilities Available Underground Utilities
Water Access Desc Public
Roof Type Tile
Garage Yes
Private Pool No
Building
Lot Description Desert Landscaping, Landscaped, < 1/4 Acre
Faces East
Story 2
Sewer Public Sewer
Water Public
Construction Status Resale
Schools
Elementary Schools Thompson, Tyrone, Thompson, Tyrone
Middle Schools Gunderson, Barry & June
High Schools Sierra Vista High
Others
HOA Name Nevada South
HOA Fee Include Association Management
Senior Community No
Tax ID 176-19-710-010
Acceptable Financing Cash, Conventional, VA Loan
Listing Terms Cash, Conventional, VA Loan
Virtual Tour https://www.propertypanorama.com/instaview/las/2693991

GET MORE INFORMATION
Mark IZZY Israelitt, REALTOR | The Real Estate Navigator
Agent | License ID: S.0174700
Agent License ID: S.0174700




