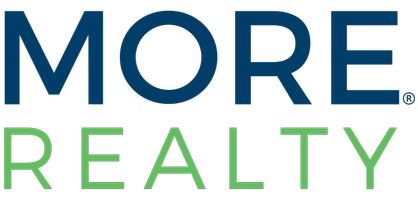4104 Midnight Crest Avenue North Las Vegas, NV 89031
3 Beds
3 Baths
1,771 SqFt
OPEN HOUSE
Sat Jan 18, 12:00pm - 4:00pm
UPDATED:
01/17/2025 12:45 AM
Key Details
Property Type Single Family Home
Sub Type Single Family Residence
Listing Status Active
Purchase Type For Sale
Square Footage 1,771 sqft
Price per Sqft $259
Subdivision Centennial & Valley North
MLS Listing ID 2644807
Style One Story
Bedrooms 3
Full Baths 2
Three Quarter Bath 1
Construction Status RESALE
HOA Fees $91/mo
HOA Y/N Yes
Originating Board GLVAR
Year Built 2019
Annual Tax Amount $4,143
Lot Size 4,791 Sqft
Acres 0.11
Property Description
Location
State NV
County Clark
Community Crescent Hill
Zoning Single Family
Body of Water Public
Rooms
Other Rooms Guest House
Interior
Interior Features Bedroom on Main Level, Ceiling Fan(s), Primary Downstairs, Window Treatments
Heating Central, Gas, Solar, Zoned
Cooling Central Air, Electric
Flooring Luxury Vinyl, Luxury Vinyl Plank, Tile
Equipment Water Softener Loop
Furnishings Unfurnished
Window Features Blinds,Double Pane Windows,Window Treatments
Appliance Dryer, Dishwasher, Disposal, Gas Range, Microwave, Refrigerator, Washer
Laundry Gas Dryer Hookup, Main Level
Exterior
Exterior Feature Barbecue, Patio, Sprinkler/Irrigation
Parking Features Attached, Garage, Private
Garage Spaces 2.0
Fence Block, Back Yard
Pool None
Utilities Available Cable Available
Amenities Available Gated, Park
View Y/N Yes
View Mountain(s)
Roof Type Tile
Porch Patio
Garage 1
Private Pool no
Building
Lot Description Drip Irrigation/Bubblers, Desert Landscaping, Landscaped, < 1/4 Acre
Faces South
Story 1
Sewer Public Sewer
Water Public
Architectural Style One Story
Construction Status RESALE
Schools
Elementary Schools Goynes, Theron H & Naomi D, Goynes, Theron H & Naom
Middle Schools Cram Brian & Teri
High Schools Shadow Ridge
Others
HOA Name Crescent Hill
Tax ID 124-30-520-008
Security Features Prewired,Gated Community
Acceptable Financing Cash, Conventional, FHA, VA Loan
Listing Terms Cash, Conventional, FHA, VA Loan






