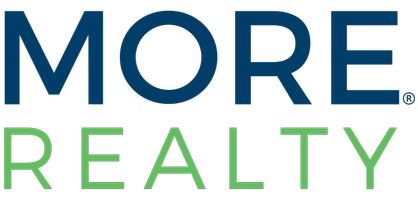2053 Quarry Ridge Street #106 Las Vegas, NV 89117
2 Beds
2 Baths
1,140 SqFt
UPDATED:
01/07/2025 04:17 PM
Key Details
Property Type Condo
Sub Type Condominium
Listing Status Active
Purchase Type For Sale
Square Footage 1,140 sqft
Price per Sqft $307
Subdivision Stone Ridge Condo
MLS Listing ID 2643199
Style One Story
Bedrooms 2
Full Baths 2
Construction Status RESALE
HOA Fees $220/mo
HOA Y/N Yes
Originating Board GLVAR
Year Built 1999
Annual Tax Amount $1,164
Lot Size 8,581 Sqft
Acres 0.197
Property Description
Location
State NV
County Clark
Community Stone Ridge Condo
Zoning Single Family
Body of Water Public
Interior
Interior Features Bedroom on Main Level, Ceiling Fan(s), Primary Downstairs, Window Treatments
Heating Central, Gas
Cooling Central Air, Electric
Flooring Carpet, Luxury Vinyl, Luxury Vinyl Plank, Tile
Furnishings Unfurnished
Window Features Plantation Shutters
Appliance Dryer, Dishwasher, Disposal, Gas Range, Microwave, Refrigerator, Washer
Laundry Gas Dryer Hookup, Main Level
Exterior
Exterior Feature None
Parking Features Attached, Garage, Private, Storage, Guest
Garage Spaces 2.0
Fence None
Pool Community
Community Features Pool
Utilities Available Above Ground Utilities, Cable Available
Amenities Available Basketball Court, Clubhouse, Fitness Center, Gated, Pool, Spa/Hot Tub
Roof Type Tile
Street Surface Paved
Garage 1
Private Pool no
Building
Lot Description Greenbelt, < 1/4 Acre
Faces East
Story 1
Unit Location 1 Level,First Level
Sewer Public Sewer
Water Public
Architectural Style One Story
Construction Status RESALE
Schools
Elementary Schools Ober, D'Vorre & Hal, Ober, D'Vorre & Hal
Middle Schools Johnson Walter
High Schools Bonanza
Others
HOA Name Stone Ridge Condo
HOA Fee Include Association Management,Sewer,Trash,Water
Tax ID 163-06-321-031
Security Features Prewired
Acceptable Financing Cash, Conventional, FHA, VA Loan
Listing Terms Cash, Conventional, FHA, VA Loan






