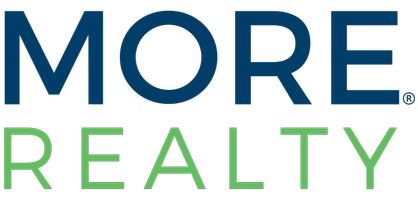10130 Herons Rise Street Las Vegas, NV 89141
5 Beds
4 Baths
3,065 SqFt
UPDATED:
12/29/2024 09:59 PM
Key Details
Property Type Single Family Home
Sub Type Single Family Residence
Listing Status Active
Purchase Type For Sale
Square Footage 3,065 sqft
Price per Sqft $195
Subdivision Highlands Ranch
MLS Listing ID 2642445
Style Three Story
Bedrooms 5
Full Baths 3
Half Baths 1
Construction Status RESALE
HOA Fees $45/mo
HOA Y/N Yes
Originating Board GLVAR
Year Built 2022
Annual Tax Amount $4,076
Lot Size 3,920 Sqft
Acres 0.09
Property Description
Location
State NV
County Clark
Community Sunset Ridge
Zoning Single Family
Body of Water Public
Interior
Interior Features Bedroom on Main Level
Heating Central, Gas
Cooling Central Air, Electric
Flooring Carpet, Tile
Furnishings Unfurnished
Appliance Dryer, Disposal, Gas Range, Microwave, Refrigerator, Washer
Laundry Gas Dryer Hookup, Main Level
Exterior
Exterior Feature Balcony, Private Yard
Parking Features Attached, Garage, Private
Garage Spaces 2.0
Fence Block, Back Yard
Pool None
Utilities Available Underground Utilities
Roof Type Tile
Porch Balcony
Garage 1
Private Pool no
Building
Lot Description Desert Landscaping, Landscaped, < 1/4 Acre
Faces West
Story 3
Sewer Public Sewer
Water Public
Architectural Style Three Story
Structure Type Drywall
Construction Status RESALE
Schools
Elementary Schools Ries, Aldeane Comito, Ries, Aldeane Comito
Middle Schools Tarkanian
High Schools Desert Oasis
Others
HOA Name Sunset Ridge
HOA Fee Include None
Tax ID 176-25-311-029
Acceptable Financing Cash, Conventional, FHA, VA Loan
Listing Terms Cash, Conventional, FHA, VA Loan






