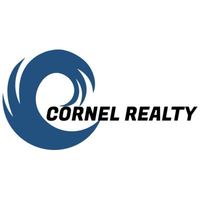
10010 Savannah Marie Avenue Las Vegas, NV 89149
4 Beds
4 Baths
3,490 SqFt
OPEN HOUSE
Wed Dec 18, 1:00pm - 3:00pm
UPDATED:
12/17/2024 01:11 AM
Key Details
Property Type Single Family Home
Sub Type Single Family Residence
Listing Status Active
Purchase Type For Sale
Square Footage 3,490 sqft
Price per Sqft $322
Subdivision Farm Hualapai
MLS Listing ID 2635398
Style One Story
Bedrooms 4
Full Baths 3
Half Baths 1
Construction Status RESALE
HOA Fees $300/qua
HOA Y/N Yes
Originating Board GLVAR
Year Built 2021
Annual Tax Amount $8,896
Lot Size 10,454 Sqft
Acres 0.24
Property Description
Location
State NV
County Clark
Community Agave Moon Homeowner
Zoning Single Family
Body of Water Public
Interior
Interior Features Bedroom on Main Level, Ceiling Fan(s), Handicap Access, Primary Downstairs, Window Treatments, Programmable Thermostat
Heating Central, Gas
Cooling Central Air, Electric, 2 Units
Flooring Carpet, Porcelain Tile, Tile
Fireplaces Number 1
Fireplaces Type Family Room, Gas
Furnishings Unfurnished
Window Features Double Pane Windows,Drapes,Window Treatments
Appliance Built-In Gas Oven, Convection Oven, Dryer, Dishwasher, ENERGY STAR Qualified Appliances, Gas Cooktop, Disposal, Gas Range, Microwave, Refrigerator, Tankless Water Heater, Water Purifier, Washer
Laundry Cabinets, Electric Dryer Hookup, Gas Dryer Hookup, Main Level, Laundry Room, Sink
Exterior
Exterior Feature Built-in Barbecue, Barbecue, Handicap Accessible, Patio, Private Yard, Sprinkler/Irrigation
Parking Features Attached, Epoxy Flooring, Finished Garage, Garage, Garage Door Opener, Inside Entrance, Open
Garage Spaces 3.0
Parking On Site 1
Fence Block, Full
Pool Gas Heat, Heated, Pool/Spa Combo, Waterfall
Utilities Available Cable Available, High Speed Internet Available
Amenities Available Gated, None
View Y/N Yes
View Mountain(s)
Roof Type Tile
Handicap Access Accessible Doors, Accessible Hallway(s), Accessibility Features
Porch Covered, Patio
Garage 1
Private Pool yes
Building
Lot Description 1/4 to 1 Acre Lot, Drip Irrigation/Bubblers, Desert Landscaping, Sprinklers In Front, Landscaped, Rocks, Sprinklers Timer
Faces South
Story 1
Unit Location 1 Level
Sewer Public Sewer
Water Public
Structure Type Frame,Stucco,Drywall
Construction Status RESALE
Schools
Elementary Schools Divich, Kenneth, Divich, Kenneth
Middle Schools Escobedo Edmundo
High Schools Arbor View
Others
HOA Name Agave Moon Homeowner
HOA Fee Include Association Management
Tax ID 125-18-315-030
Security Features Prewired,Security System Owned,Fire Sprinkler System,Gated Community
Acceptable Financing Cash, Conventional, VA Loan
Listing Terms Cash, Conventional, VA Loan







