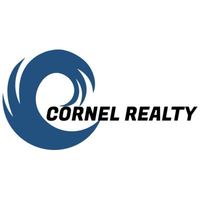
3712 W Colton Avenue North Las Vegas, NV 89032
5 Beds
4 Baths
3,206 SqFt
OPEN HOUSE
Wed Dec 18, 1:00pm - 3:00pm
UPDATED:
12/10/2024 10:46 PM
Key Details
Property Type Single Family Home
Sub Type Single Family Residence
Listing Status Active
Purchase Type For Sale
Square Footage 3,206 sqft
Price per Sqft $171
Subdivision Colton & Allen
MLS Listing ID 2629734
Style Two Story
Bedrooms 5
Full Baths 3
Half Baths 1
Construction Status RESALE
HOA Fees $60/mo
HOA Y/N Yes
Originating Board GLVAR
Year Built 2019
Annual Tax Amount $4,692
Lot Size 6,534 Sqft
Acres 0.15
Property Description
The home includes energy-efficient features such as a solar system and a water softener. The bright living area seamlessly connects to a kitchen with ample storage and large counters, perfect for entertaining. Four of the bedrooms offer walk-in closets, enhancing the home's practicality.
The outdoor spaces are equally inviting, featuring a brick-tiled driveway and a low-maintenance backyard patio ideal for relaxation. This move-in-ready property is located close to schools, parks, shopping, and dining.
Schedule your showing today to experience this remarkable home!
Location
State NV
County Clark
Community Terra West
Zoning Single Family
Body of Water Public
Interior
Interior Features Bedroom on Main Level, Ceiling Fan(s)
Heating Central, Gas
Cooling Central Air, Electric
Flooring Luxury Vinyl, Luxury Vinyl Plank, Tile
Furnishings Unfurnished
Window Features Blinds,Double Pane Windows
Appliance Dishwasher, Disposal, Gas Range, Microwave
Laundry Gas Dryer Hookup, Laundry Room, Upper Level
Exterior
Exterior Feature Private Yard, Sprinkler/Irrigation
Parking Features Attached, Garage, Inside Entrance, Private
Garage Spaces 3.0
Fence Block, Back Yard
Pool None
Utilities Available Underground Utilities
Roof Type Tile
Garage 1
Private Pool no
Building
Lot Description Drip Irrigation/Bubblers, Desert Landscaping, Landscaped, Synthetic Grass, < 1/4 Acre
Faces South
Story 2
Sewer Public Sewer
Water Public
Structure Type Drywall
Construction Status RESALE
Schools
Elementary Schools Bruner, Lucille S., Bruner, Lucille S.
Middle Schools Swainston Theron
High Schools Cheyenne
Others
HOA Name Terra West
HOA Fee Include Association Management
Tax ID 139-07-720-037
Acceptable Financing Cash, Conventional, FHA, VA Loan
Listing Terms Cash, Conventional, FHA, VA Loan







