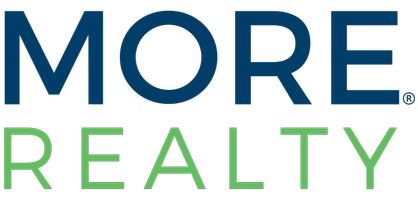1469 Dragon Stone Place Henderson, NV 89012
5 Beds
7 Baths
7,695 SqFt
UPDATED:
01/06/2025 12:00 AM
Key Details
Property Type Single Family Home
Sub Type Single Family Residence
Listing Status Active
Purchase Type For Sale
Square Footage 7,695 sqft
Price per Sqft $766
Subdivision Macdonald Highlands Plng Area 7 Phase 1 &1A - Phase 2
MLS Listing ID 2588673
Style Two Story,Custom
Bedrooms 5
Full Baths 3
Half Baths 2
Three Quarter Bath 2
Construction Status NEW
HOA Y/N Yes
Originating Board GLVAR
Year Built 2024
Annual Tax Amount $42,460
Lot Size 1.230 Acres
Acres 1.23
Property Description
Accessed by a long private driveway, the property offers both privacy and style. The chef's kitchen includes top-of-the-line Wolf/Subzero appliances, a 6-burner range, double ovens, and a spacious walk-in pantry. Expansive pocket doors create a seamless flow to the enormous backyard, perfect for outdoor living. This massive space can accommodate an addition, such as a casita, private gym, studio, or sport court.
This modern home also features a Savant system, a security system, a floating staircase, a pool bath, and pre-plumbing for a future pool and barbecue. The buyer will receive an improvement credit for the backyard and pool.
Location
State NV
County Clark
Community Macdonald Highlands
Zoning Single Family
Body of Water Public
Interior
Interior Features Bedroom on Main Level, Primary Downstairs
Heating Gas, Multiple Heating Units
Cooling Central Air, Electric, 2 Units
Flooring Carpet, Tile
Furnishings Unfurnished
Window Features Low-Emissivity Windows
Appliance Built-In Gas Oven, Double Oven, Disposal, Microwave, Refrigerator, Tankless Water Heater
Laundry Electric Dryer Hookup, Gas Dryer Hookup, Main Level
Exterior
Exterior Feature Balcony, Courtyard, Deck, Patio, Private Yard
Parking Features Attached, Garage, Private
Garage Spaces 4.0
Fence Back Yard, Wrought Iron
Pool Association
Amenities Available Basketball Court, Country Club, Clubhouse, Dog Park, Fitness Center, Gated, Barbecue, Playground, Pickleball, Park, Pool, Guard, Tennis Court(s)
View Y/N Yes
View City, Mountain(s)
Roof Type Flat
Porch Balcony, Covered, Deck, Patio
Garage 1
Private Pool no
Building
Lot Description 1 to 5 Acres, Desert Landscaping, Landscaped
Faces North
Story 2
Unit Location 2 Level
Sewer Public Sewer
Water Public
Architectural Style Two Story, Custom
Structure Type Frame,Stucco
New Construction Yes
Construction Status NEW
Schools
Elementary Schools Vanderburg, John C., Vanderburg, John C.
Middle Schools Miller Bob
High Schools Foothill
Others
HOA Name Macdonald Highlands
HOA Fee Include Recreation Facilities,Security
Tax ID 178-28-633-012
Security Features Security System Owned
Acceptable Financing Cash, Conventional
Listing Terms Cash, Conventional






